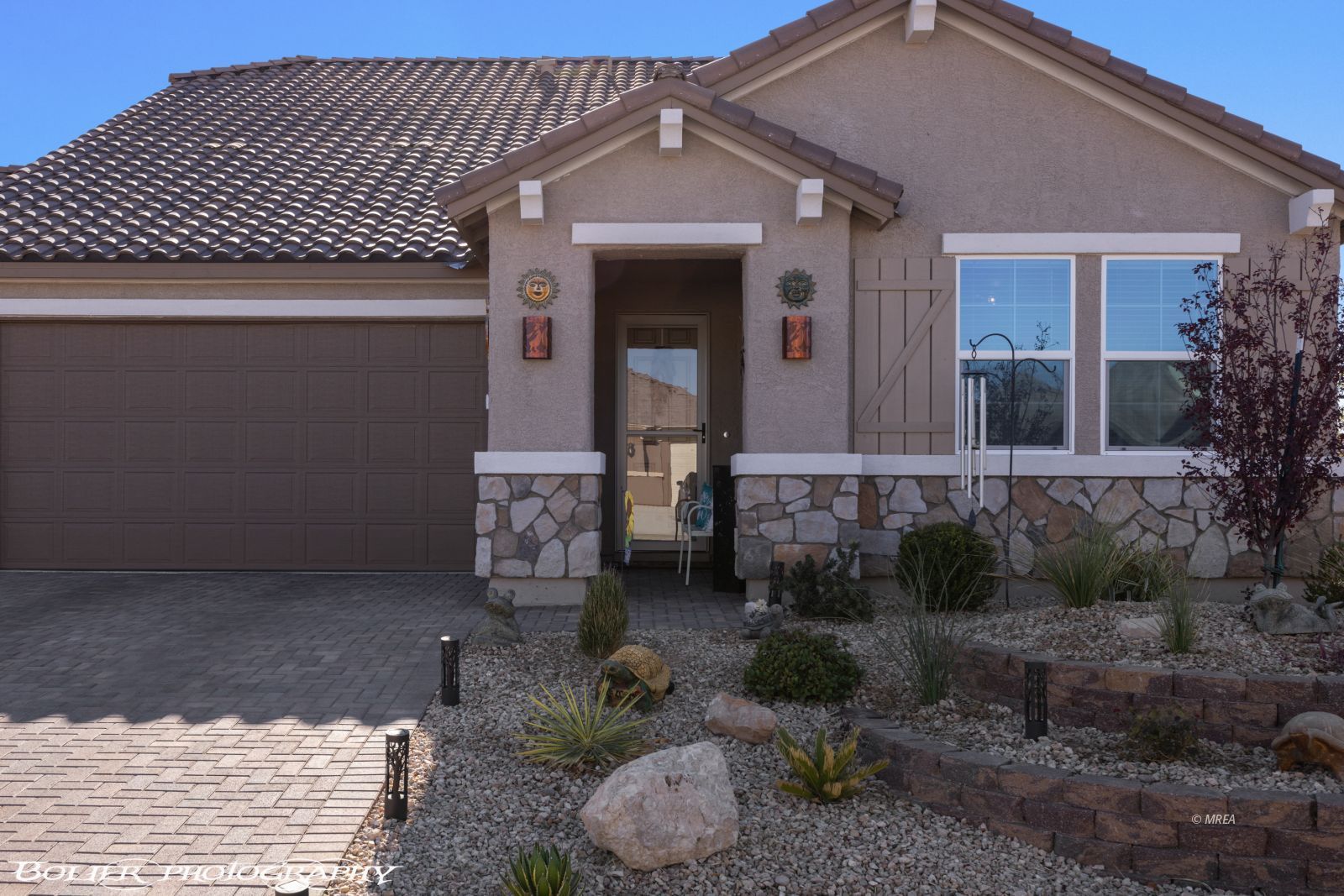
1
of
65
Photos
Price:
$732,500
MLS #:
1126008
Beds:
4
Baths:
3
Sq. Ft.:
2724
Lot Size:
0.21 Acres
Garage:
3 Car Attached, Auto Door(s), Remote Opener
Yr. Built:
2022
Type:
Single Family
Single Family - Resale Home, HOA-Yes, Special Assessment-No
Tax/APN #:
00107211034
Taxes/Yr.:
$5,160
HOA Fees:
$220/month
Area:
North of I15
Community:
Highland Vistas
Subdivision:
Shadow Crest
Address:
1066 Atkin Ln
Mesquite, NV 89027
Interior Features:
Ceiling Fans
Cooling: Central Air
Cooling: Electric
Cooling: Heat Pump
Den/Office
Flooring- Carpet
Flooring- Tile
Heating: Electric
Heating: Forced Air/Central
Heating: Heat Pump
Heating: Hot Water
Smart Wiring
Walk-in Closets
Window Coverings
Exterior Features:
Construction: Drywall
Construction: Frame
Construction: Rock
Construction: Stone
Construction: Stucco
Corner Lot
Curb & Gutter
Deck(s) Covered
Fenced- Full
Foundation: Slab on Grade
Gated Community
Gutters & Downspouts
Landscape- Full
Lawn
Outdoor Lighting
Patio- Covered
Roof: Tile
Sprinklers- Automatic
Sprinklers- Drip System
Storage Shed
View of Mountains
Appliances:
Dishwasher
Garbage Disposal
Microwave
Oven/Range- Electric
Refrigerator
W/D Hookups
Washer & Dryer
Water Filter System
Water Heater
Water Heater- Electric
Water Softener
Other Features:
HOA-Yes
Legal Access: Yes
Resale Home
Special Assessment-No
Style: 2 story above ground
Style: Southwest
Utilities:
Cable T.V.
Garbage Collection
Internet: Cable/DSL
Phone: Cell Service
Phone: Land Line
Power Source: City/Municipal
Power: Line On Meter
Power: Line To Property
Sewer: Hooked-up
T.V. Antennae
Water Source: City/Municipal
Wired for Cable
Listing offered by:
Mark Meredith - License# S.0049607 with Desert Gold Realty - (702) 346-1121.
Map of Location:
Data Source:
Listing data provided courtesy of: Mesquite Nevada MLS (Data last refreshed: 04/26/25 6:20am)
- 116
Notice & Disclaimer: Information is provided exclusively for personal, non-commercial use, and may not be used for any purpose other than to identify prospective properties consumers may be interested in renting or purchasing. All information (including measurements) is provided as a courtesy estimate only and is not guaranteed to be accurate. Information should not be relied upon without independent verification.
Notice & Disclaimer: Information is provided exclusively for personal, non-commercial use, and may not be used for any purpose other than to identify prospective properties consumers may be interested in renting or purchasing. All information (including measurements) is provided as a courtesy estimate only and is not guaranteed to be accurate. Information should not be relied upon without independent verification.
More Information
Call me for a showing.
"Taking the Stress out of Buying or Selling a Home"
Call me; 702-337-2210
Text me; 435-962-1923
Text me; 435-962-1923
Mortgage Calculator
%
%
Down Payment: $
Mo. Payment: $
Calculations are estimated and do not include taxes and insurance. Contact your agent or mortgage lender for additional loan programs and options.
Send To Friend
