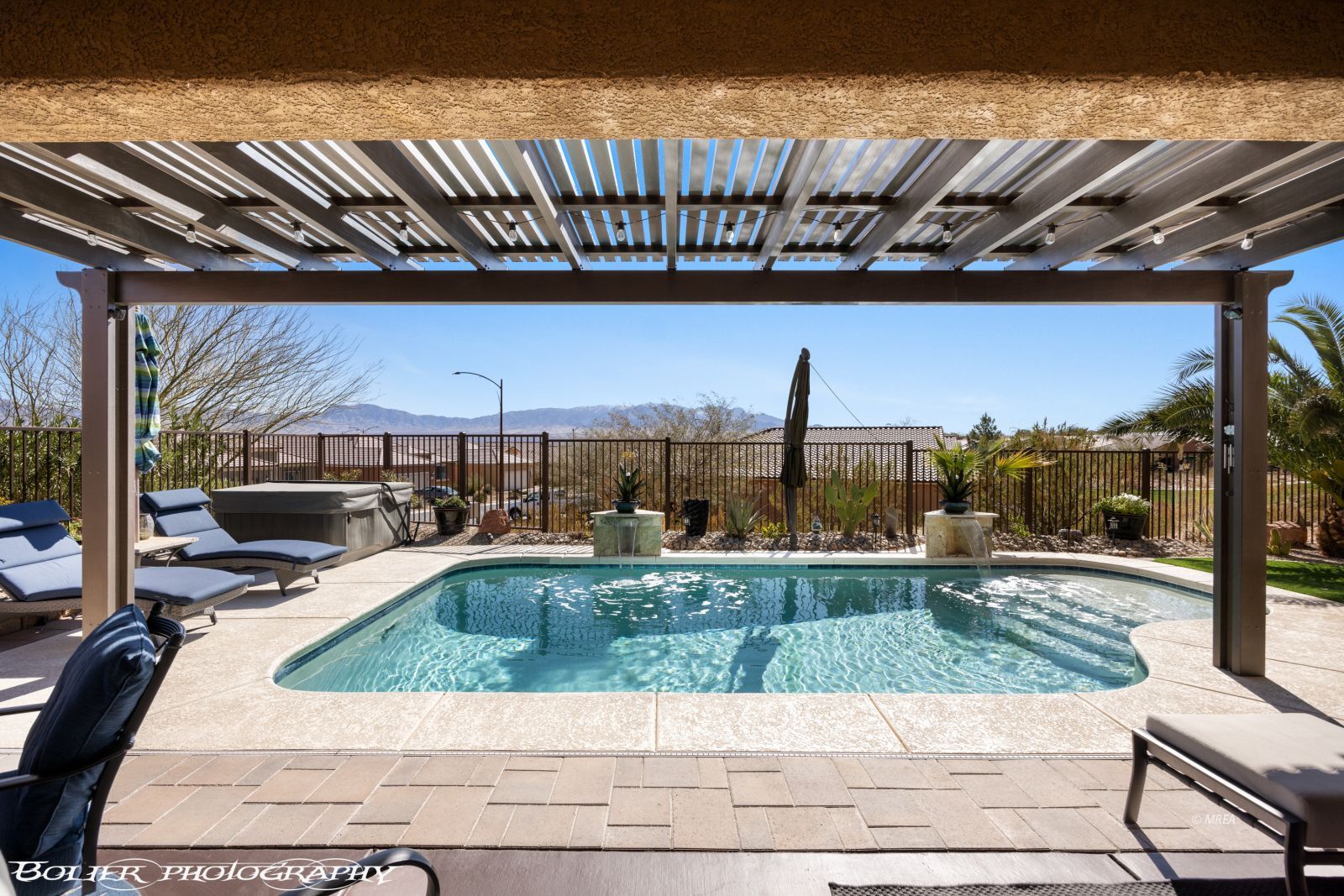
1
of
67
Photos
OFF MARKET
MLS #:
1126201
Beds:
2
Baths:
2
Sq. Ft.:
1642
Lot Size:
0.15 Acres
Garage:
2 Car Attached
Yr. Built:
2017
Type:
Single Family
Single Family - Resale Home, HOA-Yes, Senior Area, Special Assessment-No
Tax/APN #:
00201316075
Taxes/Yr.:
$3,726
HOA Fees:
$140/month
Area:
North of I15
Community:
Anthem at Mesquite: Sun City
Subdivision:
Wishing Well
Address:
1466 Sunshine Ct
Mesquite, NV 89034
Interior Features:
Bay Windows
Ceiling Fans
Cooling: Heat Pump
Flooring- Carpet
Flooring- Tile
Heating: Heat Pump
Hot Tub/Spa
Walk-in Closets
Window Coverings
Exterior Features:
Construction: Stucco
Fenced- Full
Landscape- Full
Lawn
Outdoor Lighting
Patio- Covered
Pickleball Court-HOA
Roof: Tile
Sprinklers- Automatic
Swimming Pool- Assoc.
Swimming Pool- Private
Trees
View of Mountains
Appliances:
Dishwasher
Garbage Disposal
Microwave
Oven/Range
Refrigerator
W/D Hookups
Washer & Dryer
Water Heater
Water Softener
Other Features:
HOA-Yes
Resale Home
Senior Area
Senior Only Area
Special Assessment-No
Style: 1 story above ground
Utilities:
Cable T.V.
Garbage Collection
Listing offered by:
Melanie Cohen - License# S.0058844 with Premier Properties of Mesquite - (702) 345-3000.
Brandon Cohen - License# S.0181822 with Premier Properties of Mesquite - (702) 345-3000.
Map of Location:
Data Source:
Listing data provided courtesy of: Mesquite Nevada MLS (Data last refreshed: 04/02/25 2:20am)
- 38
Notice & Disclaimer: Information is provided exclusively for personal, non-commercial use, and may not be used for any purpose other than to identify prospective properties consumers may be interested in renting or purchasing. All information (including measurements) is provided as a courtesy estimate only and is not guaranteed to be accurate. Information should not be relied upon without independent verification.
Notice & Disclaimer: Information is provided exclusively for personal, non-commercial use, and may not be used for any purpose other than to identify prospective properties consumers may be interested in renting or purchasing. All information (including measurements) is provided as a courtesy estimate only and is not guaranteed to be accurate. Information should not be relied upon without independent verification.
More Information
Call me to tour this home today.
"Taking the Stress out of Buying or Selling a Home"
Call me; 702-337-2210
Text me; 435-962-1923
Text me; 435-962-1923
Mortgage Calculator
%
%
Down Payment: $
Mo. Payment: $
Calculations are estimated and do not include taxes and insurance. Contact your agent or mortgage lender for additional loan programs and options.
Send To Friend
